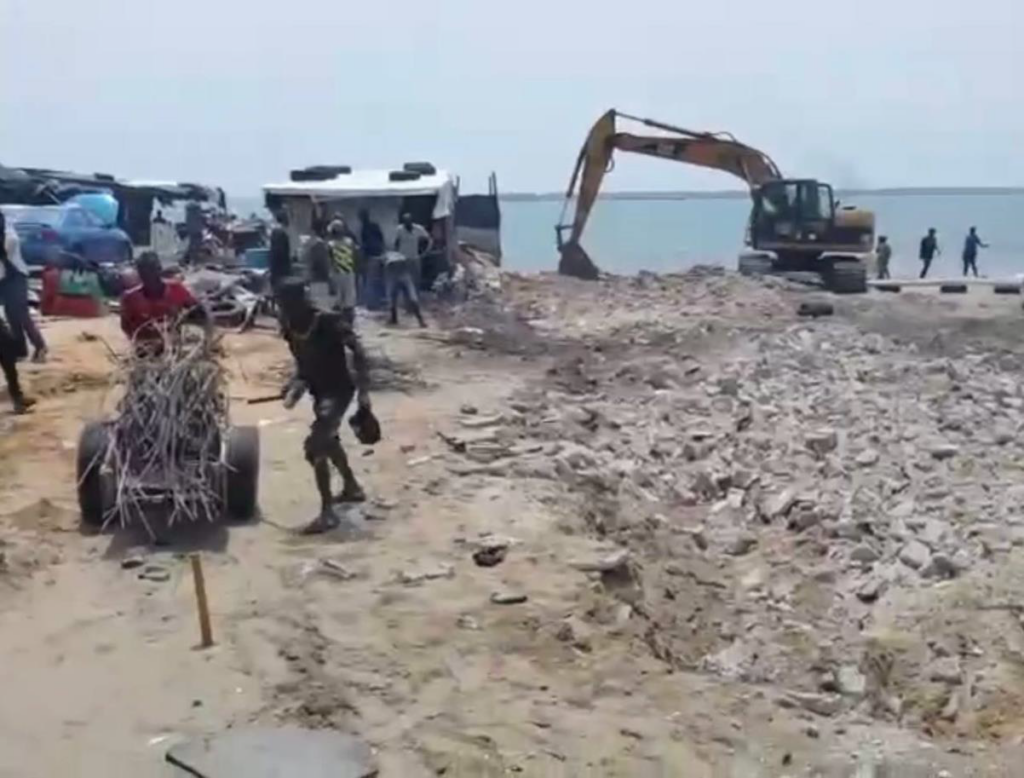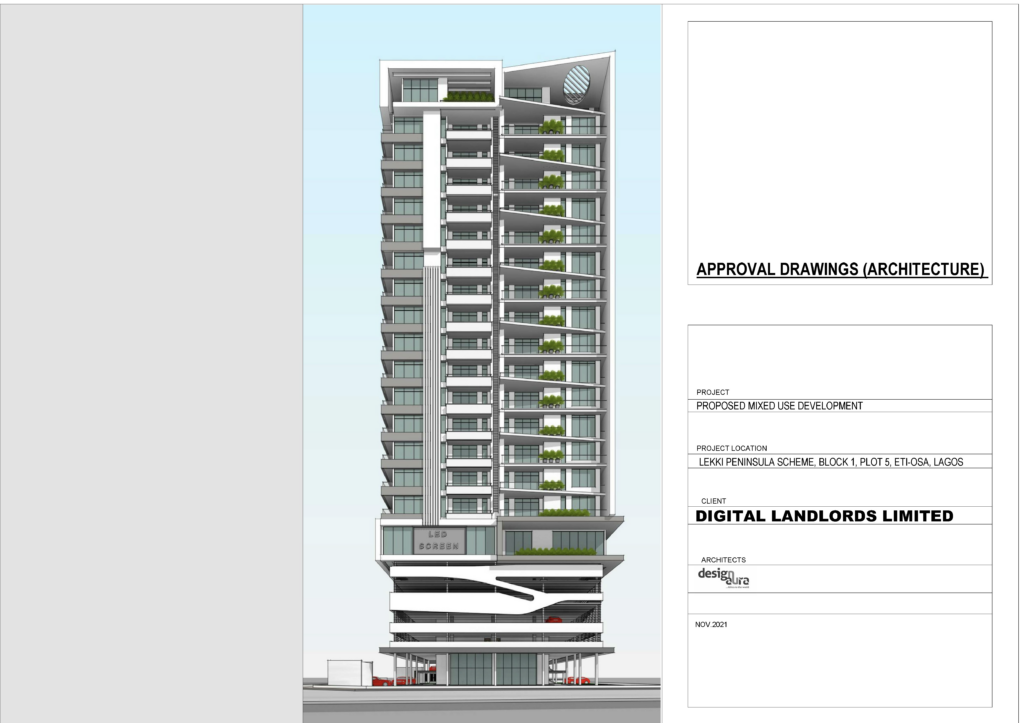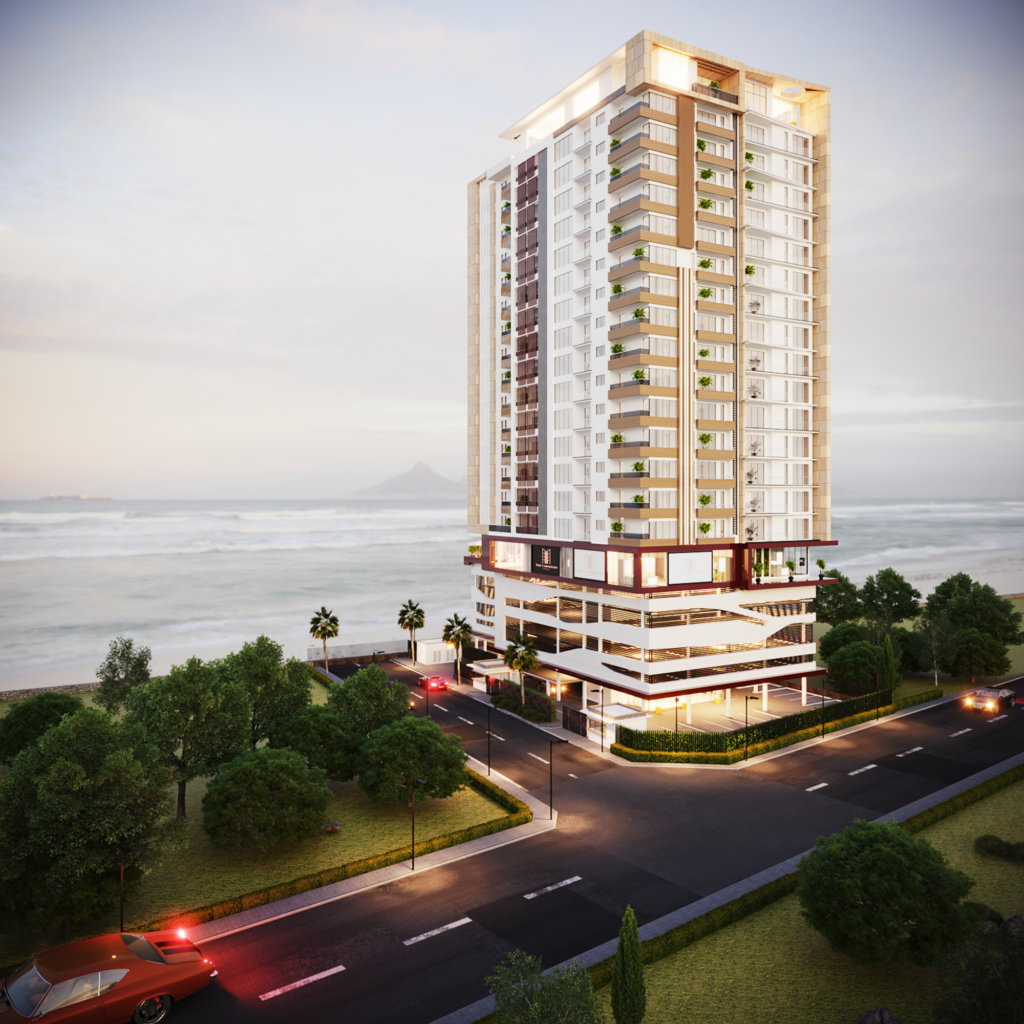Excavation work began for The Carnelian in February 2022 as we went into the final stages of approval. We are following the RIBA Plan of Work; There are eight stages in the plan numbered from 0 to 7. We are currently at stage 5. Below is a summary of the key stages and our progress
.

Construction Updates
As of the time of writing, the following have been done as outputs of phases one to four in our RIBA plan of work: Structural drawings, Architectural drawings, Mechanical & Electrical, fee payments required by federal ministries, 3D design visual guides, and Marketing Brochure. Squatters have also been evacuated from the area to ensure security and avoid future impediments. Whilst we await the necessary government approvals, we are fencing and creating our marketing billboard for the site. Stay current on the project progress with these construction updates.
Progress In Pictures
Follow us on the journey to building the iconic Carnelian Tower, from initial land inspection to the final touches during interior decor and furnishing, we will share every step of the journey.



